20 Medieval Europe and the Romanesque
This period is also known as the Dark Ages, an epithet (unflattering name) coined by the humanists of the Renaissance because they thought it represented the loss of all the learning of the Classical period. In fact, the period between the fall of the Roman Empire in Northern Europe – roughly 476 – and the Renaissance itself in the 15th and 16th centuries was rich in imagery in its own right.
England for much of this period was divided into separate kingdoms: Wessex, Mercia, East Anglia, North Umbria, Essex, Kent and Sussex. It was also continually challenged by the Danes who had colonies established as well. King Alfred of Wessex managed to defeat the Danes substantially in 878. 1 Finally during the High Middle Ages, 1066 – 1272, William, Duke of Normandy, took control of the throne with the Battle of Hastings. England’s history over the next centuries would be a series of bloody disputes over legitimate rule.
During that early moment of individual fiefs or areas ruled by strong men, the archeological record has been rewarded by the excavation of various burial sites like that at Sutton Hoo.
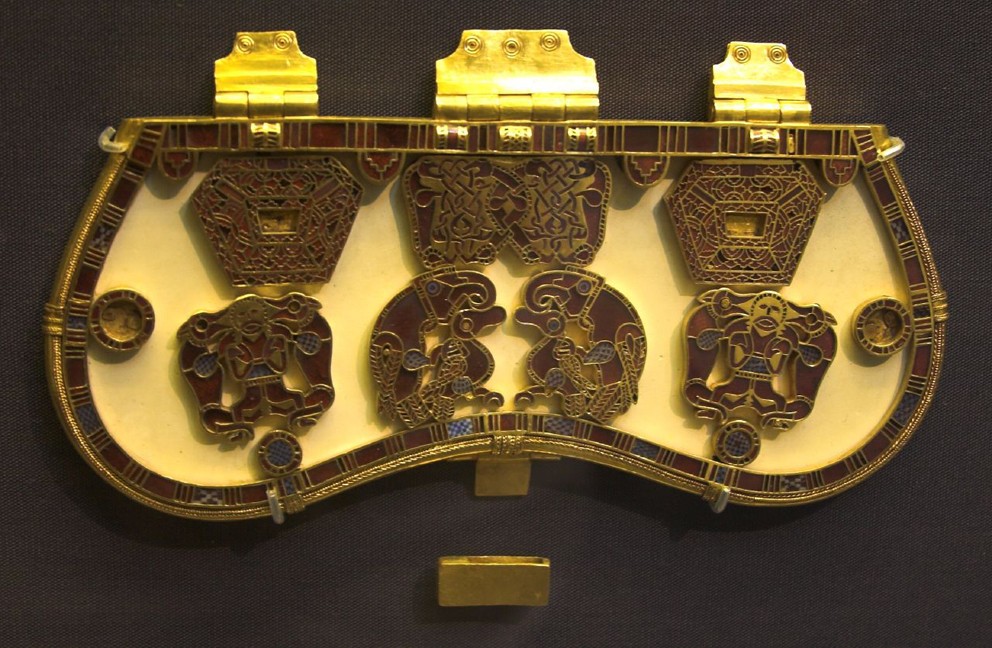
The body of significant person from the area was buried in a wooden ship like the ones we picture the Vikings using. The wood had long rotted but the shape remained in the soil. Buried with the body were expensive grave goods that suggested his stature. One of those items was this clasp for a purse – fabric or leather, long gone. The work is intricate interlace design with garnets and enamel‐ work laid into the gold areas. The images are symmetrical and show the man/animal motif common to this style.
The interlace design carried over into the work monks like those at Durrow or Lindesfarne were doing. This Gospel Book exhibits on its carpet page – so‐called because of its resemblance to an Eastern carpet – an interlaced border surrounding the sigil of St. Mark, the lion. Clearly the monk was drawing an animal from written accounts or word‐of‐mouth so gives us a hybrid with both cat and wolf‐like characteristics. The colorful interlace continues within the animal’s body as well.
The Bayeux Tapestry
One of the most significant documents of the late Middle Ages is the Bayeux Tapestry, which is, in fact, not a tapestry at all. Unlike woven tapestries, this object is embroidered by hand in wool threads on a linen cloth about 20” high and over 230’ in length. The events pictured on the “tapestry” record the Norman invasion of 1066. William of Normandy and his army invaded England and deposed Harold, the Anglo‐Saxon ruler. One scene recounts the passing overhead of Halley’s Comet during the invasion – an event taken as an omen by both sides. You can read an entire account of the tapestry and see all 72 scenes at the site below: http://www.bayeuxtapestry.org.uk/
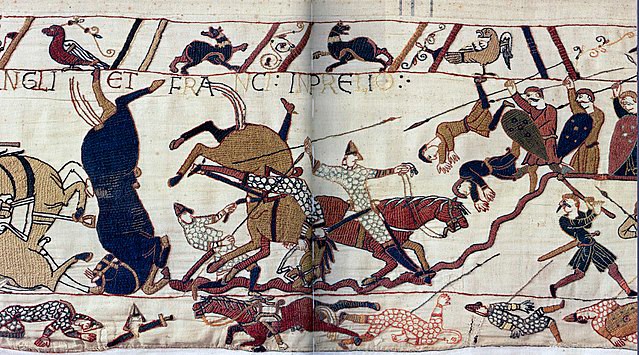
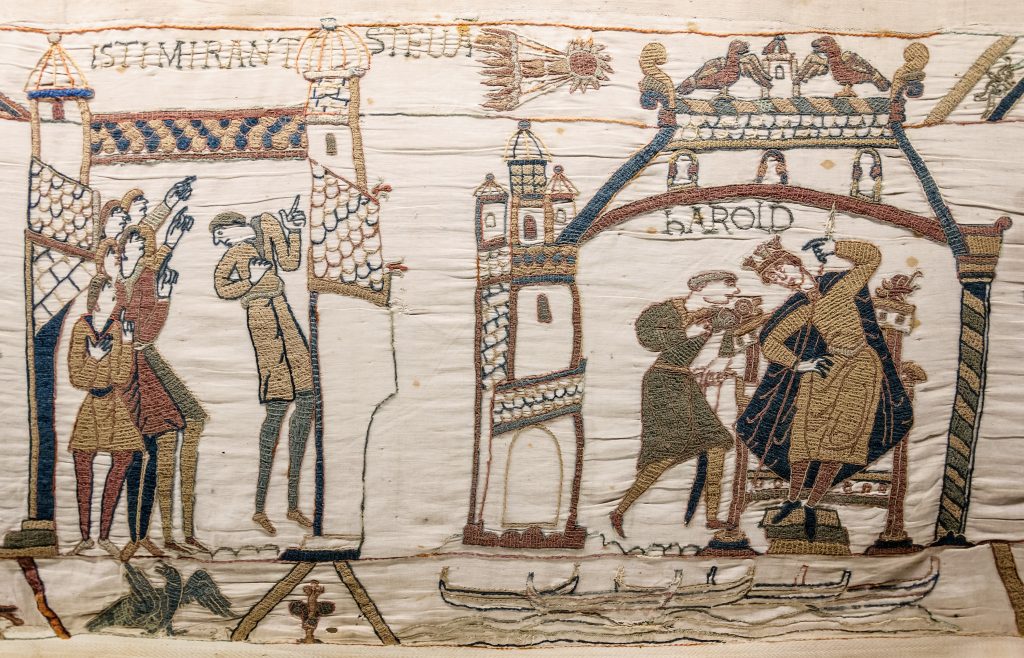
Characteristics of Romanesque Architecture
While Romanesque architecture tends to possess certain key features, these often vary in appearance and building material from region to region.
Key Points
- Variations in Romanesque architecture can be noted in earlier styles compared later styles; differences in building materials and local inspirations also led to variations across regions.
- Romanesque architecture varies in appearance of walls, piers, arches and openings, arcades, columns, vaults, and roofs and in the materials used to create these features.
- Columns were often used in Romanesque architecture, but varied in building material and decorative style. The alternation of piers and columns was found in both churches and castles.
- The majority of buildings have wooden roofs consisting of a simple truss, tie beam, or king post form. Vaults of stone or brick took on several different forms and showed marked development during the period, evolving into the pointed, ribbed arch characteristic of Gothic architecture.
Key Terms
- capital: The uppermost part of a column.
- blind arcade: A series of arches often used in Romanesque and Gothic buildings with no actual openings and no load‐bearing function, simply serving as a decorative element.
- ocular window: A circular opening without tracery, found in many Italian churches.
- vault: An arched structure of masonry forming a ceiling or canopy.
- Piers: In architecture, an upright support for a structure or superstructure such as an arch or bridge.
Variations in Romanesque Architecture
The general impression given by both ecclesiastical and secular Romanesque architecture is that of massive solidity and strength. Romanesque architecture relies upon its walls, or sections of walls called piers, to bear the load of the structure, rather than using arches, columns, vaults, and other systems to manage the weight. As a result, the walls are massive, giving the impression of sturdy solidity. Romanesque design is also characterized by the presence of arches and openings, arcades, columns, vaults, and roofs. In spite of the general existence of these items, Romanesque architecture varies in how these characteristics are presented. For example, walls may be made of different materials or arches and openings may vary in shape. Later examples of Romanesque architecture may also possess features that earlier forms do not.
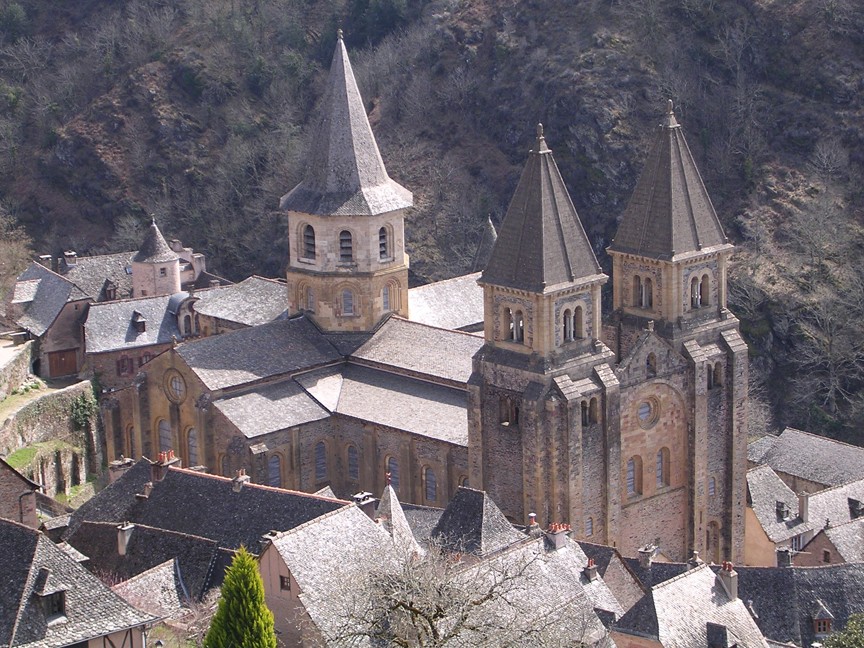
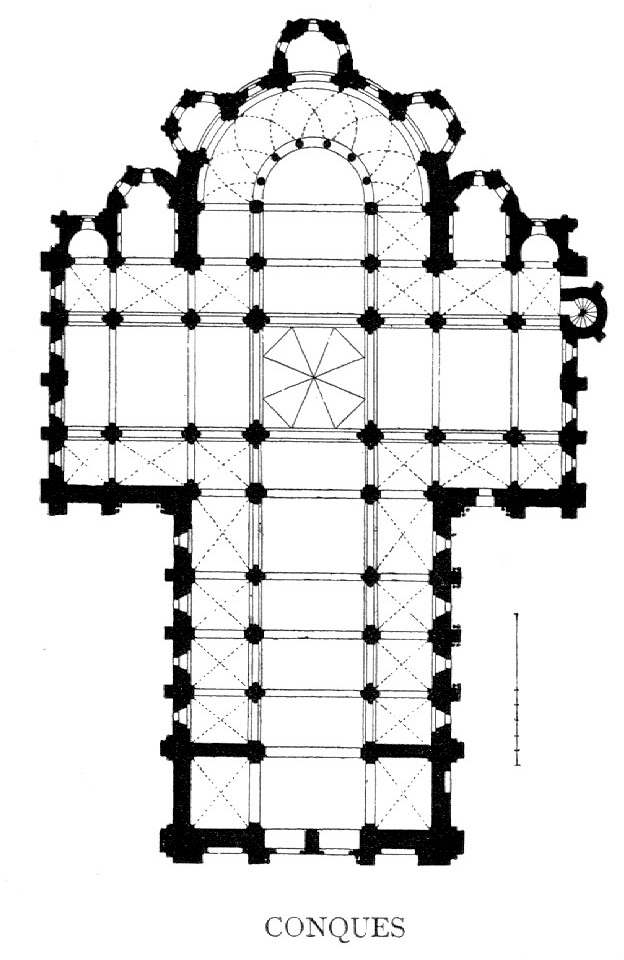
Because the walls must be so massive, or thick, to support the load from above they cannot be pierced with large or numerous windows. This renders the interior of most Romanesque churches fairly dark.
Plan
Above you see the plan of St. Foy. One characteristic of the Romanesque is the addition of an ambulatory, or walkway, around the apse area. This was to allow for the easy circulation of the crowds of pilgrims who flocked to churches all over Europe during this period. The pilgrims came to worship the holy relics that were housed in rich reliquaries in the churches, and they spent money in the towns and churches alike during their visits. It was, in effect, religious tourism. The reliquary of St. Foy is pictured below. A reliquary is an object created to house a holy relic whether it be a bone, tooth, skull, or fragment of wood or cloth that was reputed to have belonged to one of the Saints or other significant figures in Catholic Christian history.
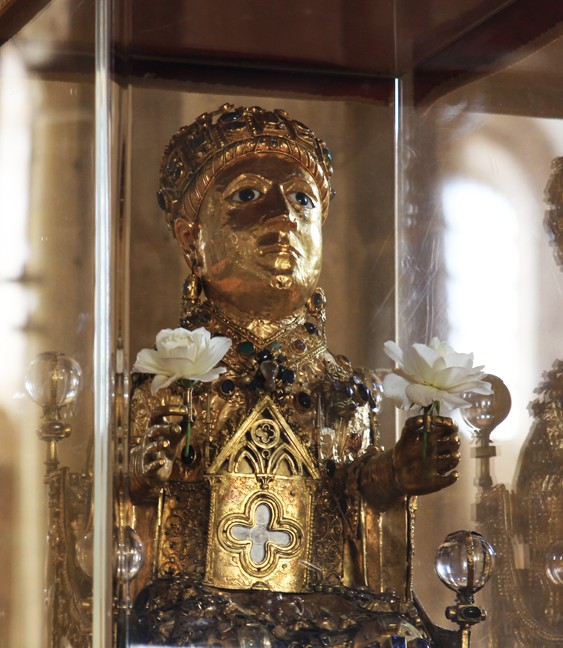
Read more about pilgrimages and St Foy on Khan Academy
Walls
The building material used in Romanesque architecture varies across Europe depending on local stone and building traditions. In Italy, Poland, much of Germany, and parts of the Netherlands, brick was customary. Other areas saw extensive use of limestone, granite, and flint . The building stone was often used in small, irregular pieces bedded in thick mortar. Smooth ashlar masonry was not a distinguishing feature of the style in the earlier part of the period, but occurred where easily worked limestone was available.
Arches and Openings
A characteristic feature of Romanesque architecture, both ecclesiastic and domestic, is the pairing of two arched windows or arcade openings separated by a pillar or colonette and often set within a larger arch. Ocular windows are common in Italy, particularly in the facade gable, and are also seen in Germany. Later Romanesque churches may have wheel windows or rose windows with plate tracery, the masonry decoration that held the pieces of glass. In a few Romanesque buildings, such as Autun Cathedral in France and Monreale Cathedral in Sicily, pointed arches have been used extensively. These pointed arches would prefigure Gothic architecture to come.
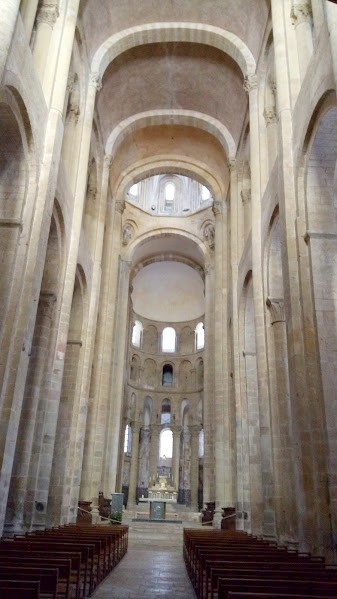
Columns
Columns were often used in Romanesque architecture, but varied in building material and decorative style. In Italy, a great number of antique Roman columns were salvaged and reused in the interiors and on the porticos of churches. In most parts of Europe, Romanesque columns were massive, supporting thick upper walls with small windows, and sometimes heavy vaults. Where massive columns were called for they were constructed of ashlar masonry with a hollow core was filled with rubble. These huge untapered columns were sometimes ornamented with incised decorations.
A common characteristic of Romanesque buildings, found in both churches and in the arcades that separate large interior spaces of castles, is the alternation of piers and columns. The simplest form is a column between each adjoining pier.
Vaults and Roofs
The majority of buildings have wooden roofs in a simple truss, tie beam, or king post form. Trussed rafter roofs are sometimes lined with wooden ceilings in three sections like those that survive at Ely and Peterborough cathedrals in England. In churches, typically the aisles are vaulted but the nave is roofed with timber, as is the case at both Peterborough and Ely. In Italy, open wooden roofs were common, the beams frequently occurred in conjunction with vaults, and the timbers were often decorated, as at San Miniato al Monte, Florence.
Vaults of stone or brick took on several different forms and showed marked development during the period, evolving into the pointed, ribbed arch characteristic of Gothic architecture.
The Tympanum of Saint-Lazare
The Autun Cathedral, or the Cathedral of Saint‐Lazare, is a Roman Catholic cathedral and national monument in Autun, France. Famous for its Cluniac inspiration and Romanesque sculptures by Gislebertus, it epitomizes Romanesque art and architecture in Burgundy.
Due to the veneration of relics in this period, the Bishop of Autun ordered the creation of a larger cathedral to house these relics and accommodate the influx of pilgrims into Autun. The column capitals and main façade of the church are embellished with realistic sculptures, and the artwork is a means of teaching the masses about Christian ethics with dramatic scenes of heaven and hell. Work on the cathedral began around 1120 and advanced rapidly; the building was consecrated in 1130.
The West Tympanum
The West façade of Saint‐Lazare contains the tympanum (1130–1135), signed Gislebertus hoc fecit (meaning “Gislebertus made this”) within the portico. Art historian Linda Seidel’s 1999 book, Legends in Limestone, suggests that Gislebertus was the name of a wealthy family in Autun and represents the patron of the monument, not its sculptor. In any event it is ranked among the masterpieces of Romanesque sculpture in France. The sheer size of the tympanum required support by double lintels and middle column to further bolster the sculpture. The left side of the tympanum displays the rise to the heavenly kingdom, and on the right is a portrayal of demons in hell with an angel and a devil weighing the souls on a balance. Zodiac signs surround the archivault, with Christ in the center portrayed as a serene figure. Christ is placed in perfect symmetrical position with a balanced composition of elongated figures. Jesus is flanked by his mother, the Virgin Mary, and his apostles cast as penitents and observers of the last judgment. St. Peter guards the gate to heaven and looks on as resurrected individuals attempt to squeeze in with the assistance of the angels.
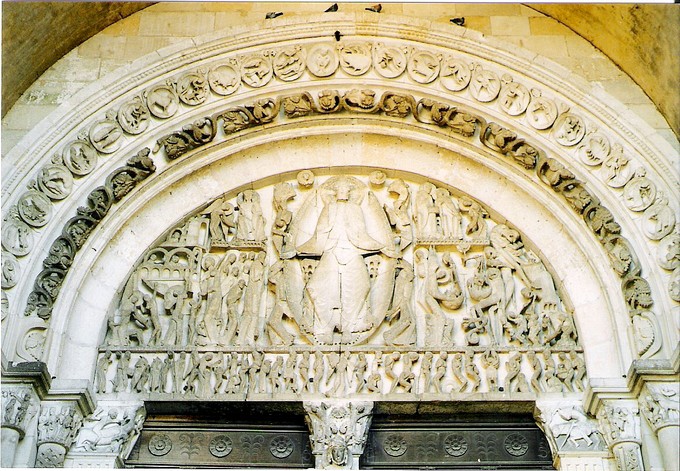
In the Last Judgment, the figures are integrated the modern view of heaven and hell and created a sculpture to act as a visual educational device for individuals who were illiterate. The tympanum inspired terror in believers who viewed the detailed high relief sculpture. Indeed, the bottom of the tympanum underneath the weighing of the souls has an inscription which states, “May this terror terrify those whom earthly error binds for the horror of the images here in this manner truly depicts what will be.” The tympanum is framed by two archivolts: the inner has carved foliage, while the outer consists of magnificently detailed medallions representing the four seasons, zodiacs, and labors of the months.
The tympanum was the first thing the faithful would see when approaching the church and the last as they left. The Last Judgment was the central subject of Christendom – the event that would determine where a soul would spend eternity according to Church doctrine. It is understandable that this image would be the most frequently displayed in this area to remind the illiterate worshipers why they were there, and to reinforce the importance and power of the Church in the minds of the people.

